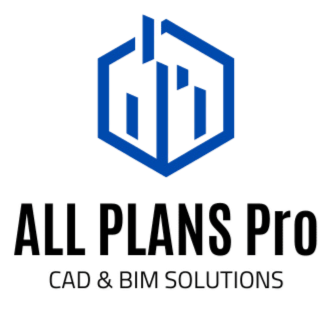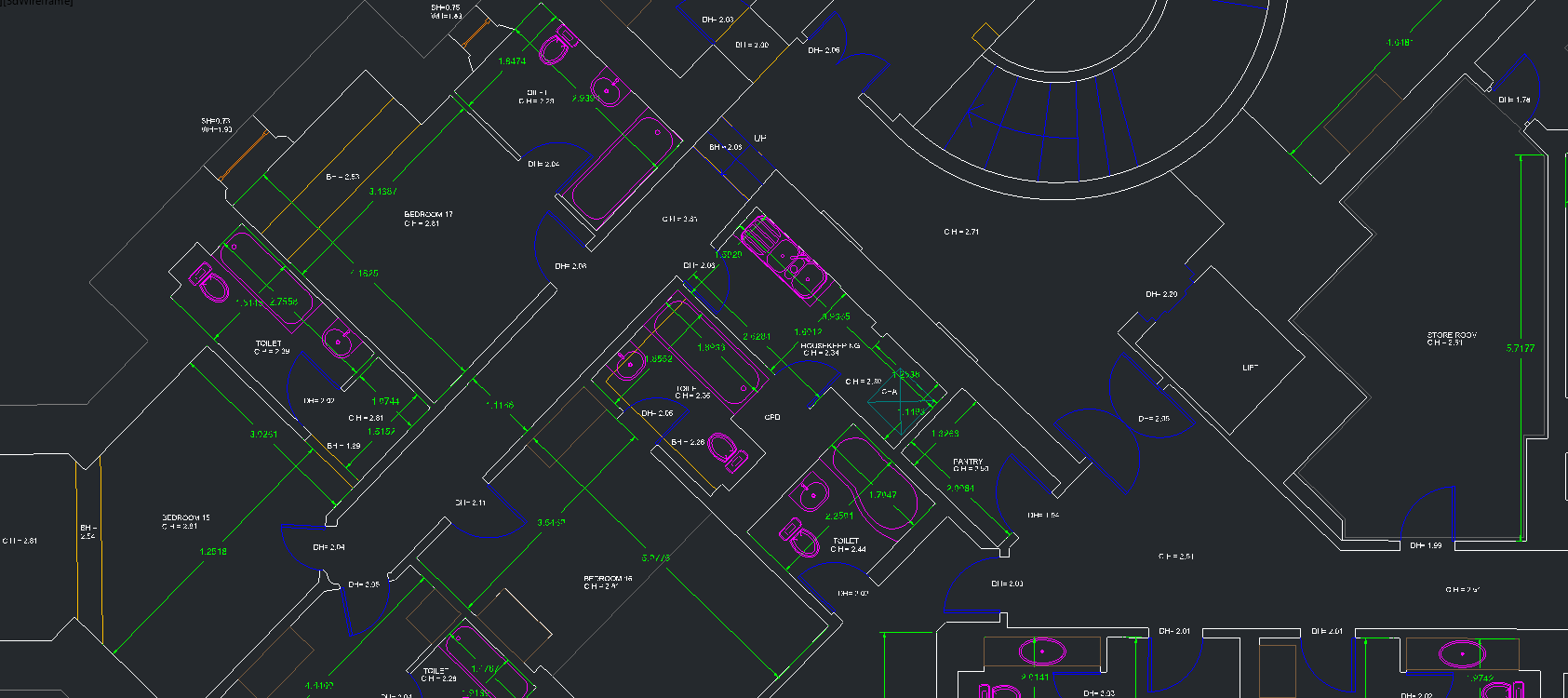Documentation delivery scope
We produce CAD drawings and BIM models aligned to recognised documentation standards and client-defined requirements.
CAD DOCUMENTATION
Definition:
Client-aligned CAD drawings produced to agreed standards, templates, and conventions.
Inputs
Existing drawings, sketches, redlines, schedules, or client reference files
Outputs
Clean, layered CAD deliverables structured for project workflow use
Standards
Aligned to client CAD standards, layering, naming, and title-block conventions
BIM & Scan-to-BIM Production
Definition:
BIM models produced to defined LOD and documentation standards, structured for clean integration into client workflows.
Inputs
Point cloud and/or existing CAD/reference data, BEP/requirements if supplied
Outputs
Revit/IFC models and associated views/drawings as agreed
Standards
Aligned to client LOD, naming, shared parameters, classification, and export rules
Scan-to-CAD Documentation
Definition:
CAD documentation produced from point-cloud data to defined scope and drawing standards.
Inputs
Registered point cloud (E57/RCP/PTS or client-specified formats)
Outputs
Plans, elevations, sections and detail drawings as agreed
Standards
Aligned to project templates, lineweights, annotation rules, and deliverable formats
DELIVERY PRINCIPLES
Delivery is structured around standards alignment, defined internal review stages, and clear ownership of released outputs. Automation and AI-assisted tools are used where appropriate, with human oversight retained for standards interpretation and technical validation.
Standards First: we adapt to client-defined templates, conventions, and requirements
Defined Review Stages: internal checks before release
Internal Ownership: responsibility for outputs remains clearly owned
Workflow Integration: deliverables structured for live project use



