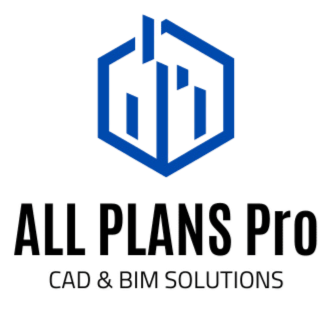PROJECTS - Selected Work
A selection of CAD and BIM deliverables produced under client-specific documentation
standards across multiple regions. Projects shown represent typical production scope and
documentation outcomes rather than full project case studies.
Hotel Spa and Pool area As-Built CAD drawings
Church Internal BIM Modelling Detail
External Elevation in 2D CAD
MEP Factory BIM modelling
Residential Home BIM Internal View
Commercial BIM Internal View
Hotel As-Built CAD Drawings
Commercial Unit BIM Internal Detailing
Church Internal Detail BIM modelling
Restaurant BIM As-Built
Electric and Reflected Ceiling Plan in CAD
MEP systems BIM
Church internal wall details in CAD
External Facade - CAD elevation in 2D
Church External BIM Details
Church External Side Elevation in CAD
Side View multiple Elevations and Street Scene in CAD
BIM model - residential rear space
BIM detailing of Commercial Reception Area
Side Elevations Church in CAD




















